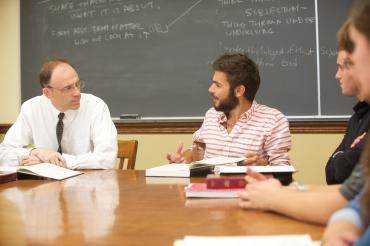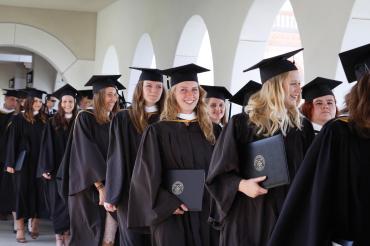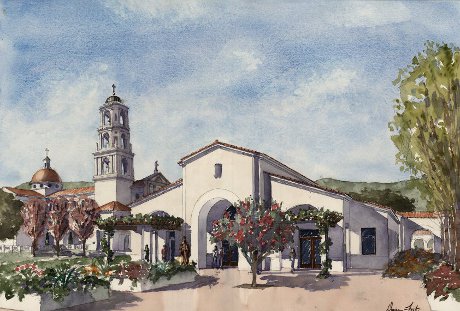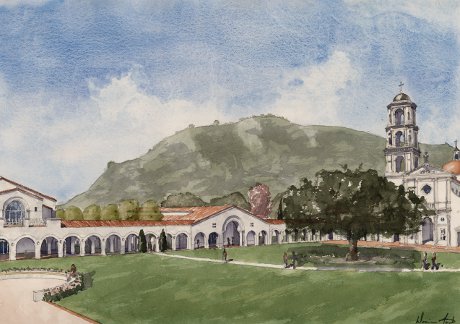- Home
-
About
 Fidelity & Excellence
Fidelity & ExcellenceThomas Aquinas College is unique among American colleges and universities, offering a faithfully Catholic education comprised entirely of the Great Books and classroom discussions.
-
A Liberating Education
 Truth Matters
Truth MattersTruth, and nothing less, sets men free; and because truth is both natural and supernatural, the College’s curriculum aims at both natural and divine wisdom.
-
A Catholic Life
 Under the Light of Faith
Under the Light of FaithThe intellectual tradition and moral teachings of the Catholic Church infuse the whole life of Thomas Aquinas College, illuminating the curriculum and the community alike.
-
Admission & Aid
 Is TAC Right for You?
Is TAC Right for You?Do you enjoy grappling with complex questions? Are you willing to engage in discussions about difficult concepts, with the truth as your ultimate goal?
-
Students & Parents
 Mind, Body & Spirit
Mind, Body & SpiritThere is always something to do at TAC — something worthwhile, something fulfilling, and something geared toward ever-greater spiritual and intellectual growth.
-
Alumni & Careers
 What Can You Do with a Liberal Education?
What Can You Do with a Liberal Education?Nothing speaks more to the versatility of the College’s academic program than the good that our alumni are doing throughout the Church and the world.
- Search
- Giving
College Unveils Renderings of New Building, St. Gladys Hall
In anticipation of the upcoming groundbreaking ceremony for St. Gladys Hall, the College has commissioned two artist’s renderings of the new classroom building. The renderings are the work of Domiane Forte (’00), principal of Forte & Associates, an architectural firm based in Santa Paula, Calif. The design architect for the project is Scott Boydstun of Rasmussen and Associates in Ventura, Calif., who has designed 10 of the 12 permanent buildings on campus.
The image above depicts St. Gladys Hall from the rear, as it will be seen from the new plaza overlooking the athletic field, with Our Lady of the Most Holy Trinity Chapel in the background.
The image below depicts St. Gladys Hall from the front, as it will be seen across the academic quadrangle. As part of the construction project, the College will complete the last remaining section of the colonnade, thus connecting St. Gladys Hall to the Library (left) and the Chapel (right) and giving the entire quadrangle a finished and permanent appearance. Housing eight classrooms, the new building is designed to facilitate the small, seminar discussions about great books that are at the heart of the College’s unique program.
The artist, Mr. Forte, is an alumnus of the College and the chairman of its Greater Los Angeles Board of Regents. After graduating from the College in 2000, he studied classical architecture at the University of Notre Dame under Duncan Stroik, the design architect for Our Lady of the Most Holy Trinity Chapel. Upon earning his master’s degree, Mr. Forte worked as a senior project manager for Appleton & Associates, Architects, in Santa Barbara, Calif., before launching his own practice in 2011.
“It was an honor to provide architectural illustrations of the new classroom building for my alma mater,” says Mr. Forte. “It was at Thomas Aquinas College that I and my fellow alumni were introduced to the true concepts of beauty; and as an architect and lover of the school and what it stands for, I find it particularly fitting that the campus has been designed in a way that mirrors the beauty of its mission.”
“Domiane is a gifted artist and architect, and he has blessed his alma mater with these beautiful renderings,” says President Michael F. McLean. “They are a wonderful foretaste of what this campus will look like in just two years.”
The renderings will be on prominent display at the groundbreaking ceremony for St. Gladys Hall, which will take place on April 17. Construction of the new building will begin immediately after Commencement, and St. Gladys Hall should be ready for use by the start of the 2014-5 academic year.
Posted: January 31, 2013




